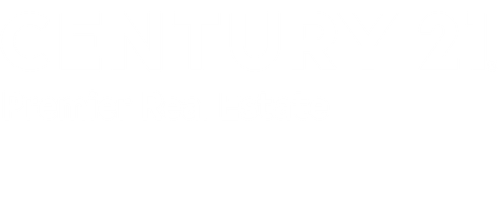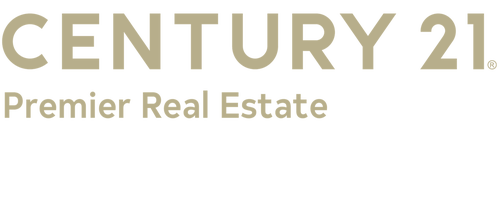


Listing Courtesy of: COLUMBUS GA - IDX / Century 21 Premier Real Estate / Bobbie Hill - Contact: 7065762400
7613 Mockernut Way Midland, GA 31820
Active (38 Days)
$369,900
MLS #:
221102
221102
Type
Single-Family Home
Single-Family Home
Year Built
2016
2016
Style
2 Story
2 Story
County
Muscogee County
Muscogee County
Listed By
Bobbie Hill, Century 21 Premier Real Estate, Contact: 7065762400
Source
COLUMBUS GA - IDX
Last checked Jun 21 2025 at 11:27 AM GMT+0000
COLUMBUS GA - IDX
Last checked Jun 21 2025 at 11:27 AM GMT+0000
Bathroom Details
- Full Bathrooms: 3
Interior Features
- Appliances : Dishwasher
- Appliances : Garbage Disposal
- Appliances : Electric Range
- Appliances : Microwave
- Appliances : Smoke Alarm
- Interior Amenities : Two Story Foyer
- Interior Amenities : 9' Ceilings
- Interior Amenities : Cathedral Ceilings
- Interior Amenities : Double Vanity
- Interior Amenities : Laminate Flooring
- Interior Amenities : Wall to Wall Carpet
- Laundry : Laundry Room
- Laundry : Upstairs
- Master Bed Features : Double Vanity
- Master Bed Features : Separate Tub
- Master Bed Features : Separate Shower
- Rooms : Family
- Rooms : Separate Dining Room
Kitchen
- Breakfast Area
- Breakfast Bar
Subdivision
- Hickory Grove
Property Features
- Fireplace: 1 Gas Logs
- Fireplace: In Great/Family Room
Heating and Cooling
- Gas
- Ceiling Fan
- Central Electric
Exterior Features
- Cement Siding
- Stone
Utility Information
- Sewer: Public Sewer Public
- Fuel: Gas
Garage
- 2 Car Garage
Parking
- Attached
Stories
- 2
Living Area
- 2,462 sqft
Additional Information: Premier Real Estate | 7065762400
Location
Estimated Monthly Mortgage Payment
*Based on Fixed Interest Rate withe a 30 year term, principal and interest only
Listing price
Down payment
%
Interest rate
%Mortgage calculator estimates are provided by C21 Premier Real Estate and are intended for information use only. Your payments may be higher or lower and all loans are subject to credit approval.
Disclaimer: Copyright 2025 Columbus GA Board of Realtors IDX. All rights reserved. This information is deemed reliable, but not guaranteed. The information being provided is for consumers’ personal, non-commercial use and may not be used for any purpose other than to identify prospective properties consumers may be interested in purchasing. Data last updated 6/21/25 04:27





Description