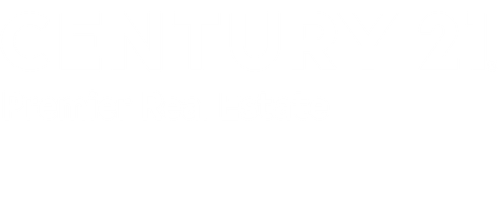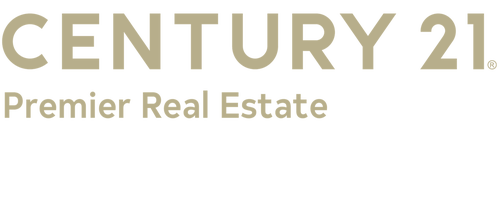


Listing Courtesy of: COLUMBUS GA - IDX / Century 21 Premier Real Estate / Marian Taylor - Contact: 7065762400
104 Canterbury Drive Lagrange, GA 30241
Active (92 Days)
$650,000 (USD)
MLS #:
223874
223874
Type
Single-Family Home
Single-Family Home
Year Built
2025
2025
Style
1 Story
1 Story
County
Troup County
Troup County
Listed By
Marian Taylor, Century 21 Premier Real Estate, Contact: 7065762400
Source
COLUMBUS GA - IDX
Last checked Jan 12 2026 at 7:27 AM GMT+0000
COLUMBUS GA - IDX
Last checked Jan 12 2026 at 7:27 AM GMT+0000
Bathroom Details
- Full Bathrooms: 2
- Half Bathroom: 1
Interior Features
- Appliances : Dishwasher
- Appliances : Microwave
- Laundry : Laundry Room
- Interior Amenities : Closet-Walk In
- Rooms : Great Room
- Interior Amenities : Double Vanity
- Rooms : Family
- Master Bed Features : Shower/Tub
Kitchen
- Breakfast Area
Subdivision
- Cloister
Lot Information
- Sloped
Property Features
- Fireplace: 1 In Great/Family Room
- Foundation: Slab/No
Heating and Cooling
- Forced Air
- Ceiling Fan
- Central Electric
Basement Information
- Slab/No
Exterior Features
- Brick
Utility Information
- Sewer: Septic Tank Public
- Fuel: Forced Air
- Energy: High Efficiency
Stories
- 1
Living Area
- 4,042 sqft
Additional Information: Premier Real Estate | 7065762400
Location
Estimated Monthly Mortgage Payment
*Based on Fixed Interest Rate withe a 30 year term, principal and interest only
Listing price
Down payment
%
Interest rate
%Mortgage calculator estimates are provided by C21 Premier Real Estate and are intended for information use only. Your payments may be higher or lower and all loans are subject to credit approval.
Disclaimer: Copyright 2026 Columbus GA Board of Realtors IDX. All rights reserved. This information is deemed reliable, but not guaranteed. The information being provided is for consumers’ personal, non-commercial use and may not be used for any purpose other than to identify prospective properties consumers may be interested in purchasing. Data last updated 1/11/26 23:27





Description