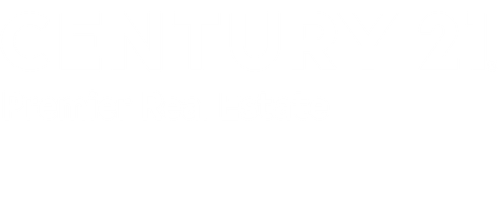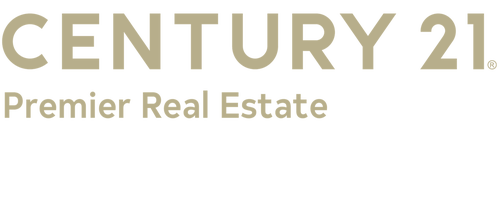


Listing Courtesy of: COLUMBUS GA - IDX / Century 21 Premier Real Estate / Latasha Hicks - Contact: 7065762400
1000 Jones Road Cataula, GA 31804
Active (16 Days)
$416,000
MLS #:
221504
221504
Type
Single-Family Home
Single-Family Home
Year Built
50
50
Style
Split Level
Split Level
County
Harris County
Harris County
Listed By
Latasha Hicks, Century 21 Premier Real Estate, Contact: 7065762400
Source
COLUMBUS GA - IDX
Last checked Jun 21 2025 at 11:19 AM GMT+0000
COLUMBUS GA - IDX
Last checked Jun 21 2025 at 11:19 AM GMT+0000
Bathroom Details
- Full Bathrooms: 2
- Half Bathroom: 1
Interior Features
- Appliances : Smoke Alarm
- Master Bed Features : Double Vanity
- Rooms : Separate Den
Subdivision
- Shenandoah Forest Estates
Lot Information
- Corner
Property Features
- Fireplace: Other Room
- Foundation: Slab/No
Basement Information
- Slab/No
Utility Information
- Sewer: Septic Tank Public, Well
Parking
- 2 Car Carport
Stories
- 2
Living Area
- 3,409 sqft
Additional Information: Premier Real Estate | 7065762400
Location
Estimated Monthly Mortgage Payment
*Based on Fixed Interest Rate withe a 30 year term, principal and interest only
Listing price
Down payment
%
Interest rate
%Mortgage calculator estimates are provided by C21 Premier Real Estate and are intended for information use only. Your payments may be higher or lower and all loans are subject to credit approval.
Disclaimer: Copyright 2025 Columbus GA Board of Realtors IDX. All rights reserved. This information is deemed reliable, but not guaranteed. The information being provided is for consumers’ personal, non-commercial use and may not be used for any purpose other than to identify prospective properties consumers may be interested in purchasing. Data last updated 6/21/25 04:19





Description